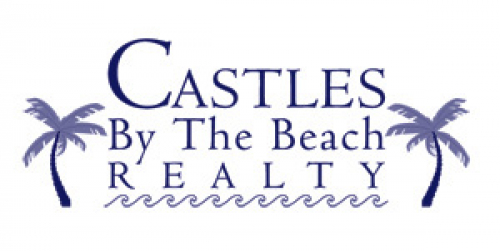Description
Nestled at the end of a cul-de-sac in a quaint neighborhood of just 52 homes, this beautifully updated residence at 116 N Wade Cir offers the perfect blend of privacy and comfort with no HOA. Featuring a sprawling 9,000 SF backyard, this property is an entertainer’s dream, complete with a large covered patio, a built-in fire pit, and mature fruit trees, ideal for outdoor gatherings or quiet evenings under the stars. As you step inside, you are greeted by a bright and welcoming atmosphere, highlighted by a large bay window with a cozy seating area in the living room. This space flows seamlessly into the dining area, creating an open and inviting environment for hosting friends and family. The heart of the home, the kitchen, is equipped with an electric cooktop, dishwasher, and ample cabinet and counter space, all enhanced by recessed lighting, making it a joy for culinary endeavors. Adjacent to the kitchen, the family room, accessible down a few inviting steps, features a warm fireplace and a convenient wet bar, setting the stage for memorable gatherings. The upstairs area is anchored by a spacious primary suite with a walk-in closet and an updated bathroom boasting a walk-in shower, vanity, and tile flooring. The second bedroom, currently utilized as an office, offers double doors, enhancing its versatility and appeal. Additionally, the updated full bathroom upstairs features tile flooring and a refreshed vanity. Two more bedrooms at the end of the hallway ensure ample space for family and guests, complemented by a linen closet for additional storage. Recent upgrades to the home include new luxury vinyl plank flooring throughout, fresh interior and exterior paint, updated light fixtures, and the removal of acoustic ceilings, which contribute to the home’s modern and clean aesthetic. Phantom window screens add a layer of functionality to the living spaces. The property’s substantial backyard provides a haven for relaxation and recreation and includes a side gate that offers potential RV parking. The two-car garage, with direct access to the home, is a functional space equipped with built-in cabinets for extra storage. This remarkable Anaheim Hills home provides a functional living space and sits in a community known for its award-winning schools. Its proximity to local restaurants and shopping centers adds a layer of convenience, making it a highly desirable location for those seeking a blend of comfort, style, and accessibility.

Property Details
Features
Appliances
Central Air Conditioning, Dishwasher, Disposal.
General Features
Fireplace.
Interior features
Bar-Wet, Bay/bow Window, Carbon Monoxide Detector, Cathedral/Vaulted/Trey Ceiling, High Ceilings, Recessed Lighting, Sliding Door, Smoke Alarm, Walk-In Closet.
Exterior features
Deck, Fireplace/Fire Pit, Gazebo, Wood Fence.
Roof type
Composition Shingle.
Flooring
Tile, Vinyl.
Parking
Driveway, Garage.
View
Mountain View.
Schools
Crescent Elementary, Canyon High, El Rancho Middle School.
Additional Resources
FirstTeam Real Estate
This listing on LuxuryRealEstate.com











































































































